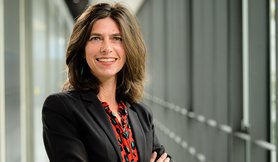![[Translate to English:] Symbolische Übergabe des Schlüssels an die HTWD; Prof. Katrin Salchert (Rektorin), Ministerpräsident Michael Kretschmer, Thorsten Wieck (Abteilungsleiter SMF), Christine Behrens (Niederlassungsleiterin SIB), Manica Hauptmann (Vertertung der Europäischen Kommission in Berlin)](/fileadmin/_processed_/8/e/csm_240513_UebergU-Geb_cdcac59091.jpg)
Opening of HTWD's new teaching and laboratory building
The new building sets standards in sustainable construction and creates the best conditions for applied teaching and research
Yesterday, the new teaching and laboratory building at HTWD was inaugurated in the presence of numerous guests from politics, science and the university community. With the symbolic handover of the key by Saxony's Minister President Michael Kretschmer to Rector Professor Katrin Salchert, the university is now officially moving into its new home.
Covering an area of more than 8,000 square metres, the new facilities include a building materials technology centre with state-of-the-art laboratories for concrete technology, geotechnics, traffic engineering and hydraulic engineering as well as teaching cabinets and PC pools for computer science and mathematics. The building also houses offices, teaching and workshop areas for the Faculty of Design and a creative centre. The relocation work is currently underway. The building will be available for teaching and research from the 2024/2025 winter semester.
Minister President Michael Kretschmer congratulated the university on its new building. ‘The HTWD is a role model for sustainable building in Saxon university construction. The new teaching and laboratory building improves the conditions for study and research at the university. Qualified civil engineers are more important than ever: more serial and modular construction and more digitalisation are needed to reduce the housing shortage and cut costs. Thanks to the practice-orientated, interdisciplinary approach, HTWD students are ideally trained to shape the future of Saxony as a business location.’
Professor Katrin Salchert: ‘This beautiful and functional building completes our city centre campus. The spatial expansion and the installation of modern laboratories not only improves the teaching, learning and working conditions; the spatial concentration of practice-orientated teaching and applied research in one central location will also promote interdisciplinary work. I am convinced that the new building will give our university another good basis in the competition for the best minds.’
Practicals can now be carried out even more extensively and clearly in the new laboratories. One special feature, for example, is the well in the laboratory for hydraulic engineering, where students can practise installing a submersible motor pump with a crane and inspecting wells with a well camera. On the roof, for example, there are test areas for trialling technologies and measures to design the built and natural environment in cities in such a way that it is prepared for the extreme weather conditions caused by climate change.
Focusing transfer
Many employees from research and externally funded projects will also use the new premises. The four current interdisciplinary ESF junior research groups with a total of 23 researchers will work in the U-building and use the laboratories. The Rector sees many opportunities for the university and Dresden as a centre for science and business thanks to the close connection between active research and transfer activities: ‘Bringing the teams from the start-up incubator and the Saxony5 research network closer together will enable transfer topics to be bundled even better and will result in synergy effects.’
In the planned creative centre, students, teachers and researchers from all disciplines will have the opportunity to develop and implement ideas together. It will also be a place where the university can network with the regional economy, other scientific institutions and Dresden's creative and start-up scene. The start-up incubator teams can work on their projects in two large co-working spaces.
Pilot project for sustainable construction
The ‘BNB Gold Standard’ certification is the highest standard in the federal government's sustainable building assessment system. BNB-certified buildings must, among many other factors, have a high energy standard and cover a large proportion of their energy supply with renewable energies. Among other things, the new HTWD building has a high-quality thermal building envelope and a photovoltaic system on the roof (whose electricity is consumed by the HTWD itself). Drinking water is saved by collecting rainwater via the flat roofs in a cistern located in the building (capacity approx. 60,000 litres). This is used, among other things, for the toilet facilities and for watering the outdoor areas.
Low-emission and less energy-intensive building materials were used during construction. Every product used was tested by a pollutant expert. In addition, 300 new bicycle parking spaces were created on the building as part of the BNB certification, which should help to increase the use of bicycles.
‘We are delighted that the building project has been awarded Gold Standard certification for sustainable construction. We at HTWD have set ourselves the goal of becoming a ‘sustainable campus’ by 2030 and operating in a largely climate-neutral manner. The new building sets standards for this and is an important building block on the way there,’ says Professor Katrin Salchert.
Art on the building ‘work in progress’
A wall relief entitled ‘work in progress’ by Dresden artist Roland Fuhrmann has been installed at the main entrance to the new building. It shows a wall-filling motif, designed on the basis of a photograph, which depicts the scaffolding of the ceiling formwork during the construction phase at exactly this point.
Funding from the EU
The construction costs for the new teaching and laboratory building amount to around 69 million euros. The construction project is being co-financed by tax revenue on the basis of the budget approved by the Saxon state parliament. 18.4 million euros come from the European Regional Development Fund (ERD)
Contact


